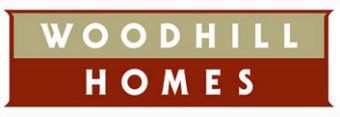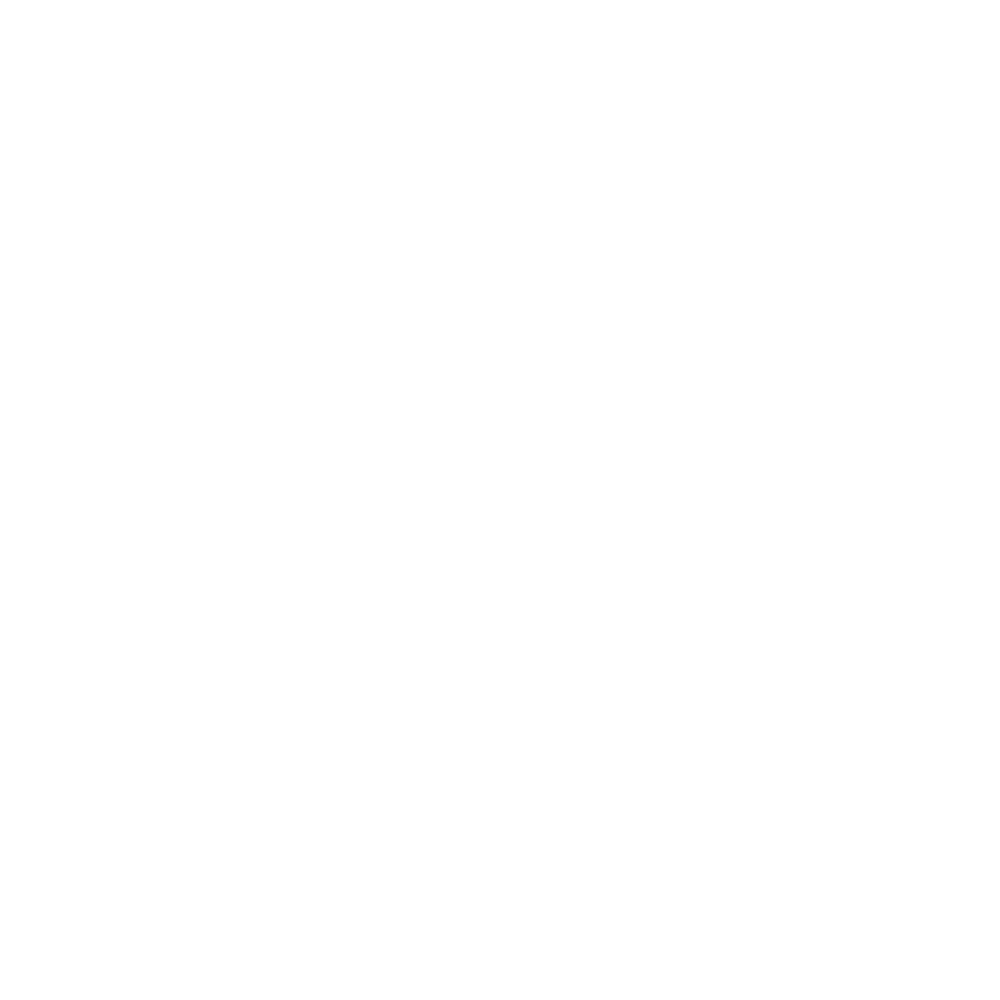The Iris
Community Plan
The Iris at River Ridge Estates
By Woodhill Homes
Boardman,OR 97818
From $294,950

Plans in This Community
Plans in This Community
Request More Information!
We will get back to you as soon as possible.
Please try again later.
About The Iris
Welcome to The Iris, a stunning new floor plan making its debut in Phase 5 of River Ridge Estates by Woodhill Homes! This 1, 000 sq ft residence will feature 3 bedrooms, 2 bathrooms, and a spacious 2-car garage, making it the perfect place to call home. Enjoy modern finishes throughout, including durable LVP flooring in the main areas and plush Shaw carpeting in the bedrooms.
The kitchen shines with sleek quartz composite countertops, shaker-style cabinets, and stainless-steel appliances, including a gas range. The uninterrupted center island provides space for entertaining or meal prep, while the convenient breakfast bar is perfect for casual dining.
The open-concept layout maximizes space and natural light, creating a warm and inviting atmosphere.
Retreat to the primary suite, which includes an attached bathroom and a generous walk-in closet for all your storage needs.
This Energy Star certified home is designed for energy efficiency, ensuring comfort and lower utility bills.
The covered front porch and thoughtfully designed front yard landscaping, complete with timed underground sprinklers, add to the homes curb appeal.
Additional features include air conditioning for year-round comfort and a garage door opener for convenience.
Dont miss your chance to experience the Iris in River Ridge Estates - especially while you still have time to pick your favorite design selections. Schedule your tour today your dream home awaits!
River Ridge Estates
River Ridge Estates, located in Boardman, Oregon, is a residential community offering single story 3 Bedroom 2 Bath and 4 Bedroom 2 Bath plans, with 2 and 3-car garage options. River Ridge Estates offers a quiet community close to many recreational opportunities such as boating, walking, biking, and fishing along the Columbia River, a well-manicured executive 9-hole golf course, and other nearby amenities including restaurants, wineries, breweries, and a Pool & Recreation Center.
Contact us today to find your new home!
List of Services
-
Educational • Neal Early Learning Center-2.6 milesEducational
• Sam Boardman Elementary (K-3)-0.5 miles
• Windy River Elementary (4-6)-.9 miles
• Riverside Jr./Sr. High (7-12)-1.9 miles
-
Area Schools • Morrow Co SD 1Area Schools
Actual schools may vary. Contact the builder for more information.
-
Local Area Amenities • SAGE Center-2.6 milesLocal Area Amenities
• Marker 40 Golf Club-2.8 miles
• Splash Pad & Skate Park-2.1 miles
• Boardman Marina & RV Park-2.5 miles
• Boardman Pool & Recreation Center-2.5 miles
• Burnt Field Brewing-2.4 miles
• River Lodge & Grill-2.7 miles
• Macario's Mexican Restaurant-2.6 miles
• Echo Ridge Cellars-27.4 miles
• Sno Road Winery-27.7 miles
• Hat Rock State Park-35.1 miles
Map & directions
I-84 exit 164. Head left on S Main St. Turn right onto Wilson Road SW. Turn left onto River Ridge Drive.
River Ridge Estates
By Woodhill Homes
River Ridge Dr , Oregon
Tailored Homes LLC
CCB# 239236
Phone: (458) 200-0747
Fax:
(541) 330-5739
Mailing Address:
70 SW Century Drive, Suite 100-240
Bend, OR 97702
In the interest of continuous improvement Tailored Homes reserves the right to modify or change the terms and conditions of promotion or referral program guidelines, floor plans, elevations and materials without prior notice or obligation. Such changes may not always be reflected in our models, displays online or written materials, elevations and floor plans are artists renderings and are not to scale. Actual square footage may vary. Prices and availability are subject to change without notice.
© | All Rights Reserved | Site by
©2023 Rights Reserved | Woodhill Homes |
Rights Reserved | Woodhill Homes| Privacy Policy


