Next Phase Development
Next Phase Development is an Oregon based multi-family builder that specializes in stick framed structures and apartment style projects. Next Phase’s mission is to be a solution-based builder while being great partners for all parties associated with the project at whatever phase we are invited to join the process.
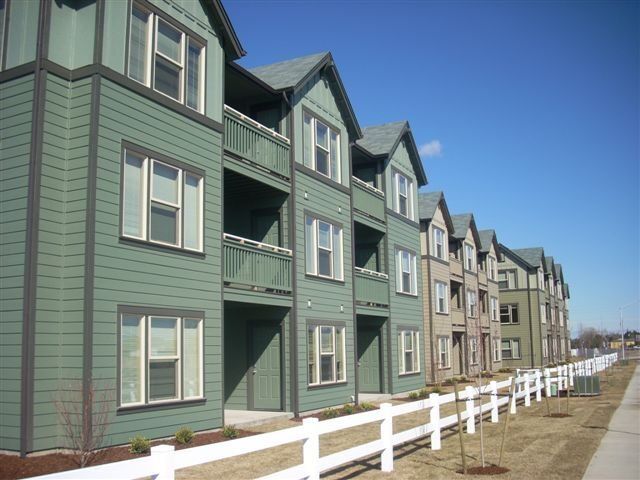
Slide title
Write your caption hereButton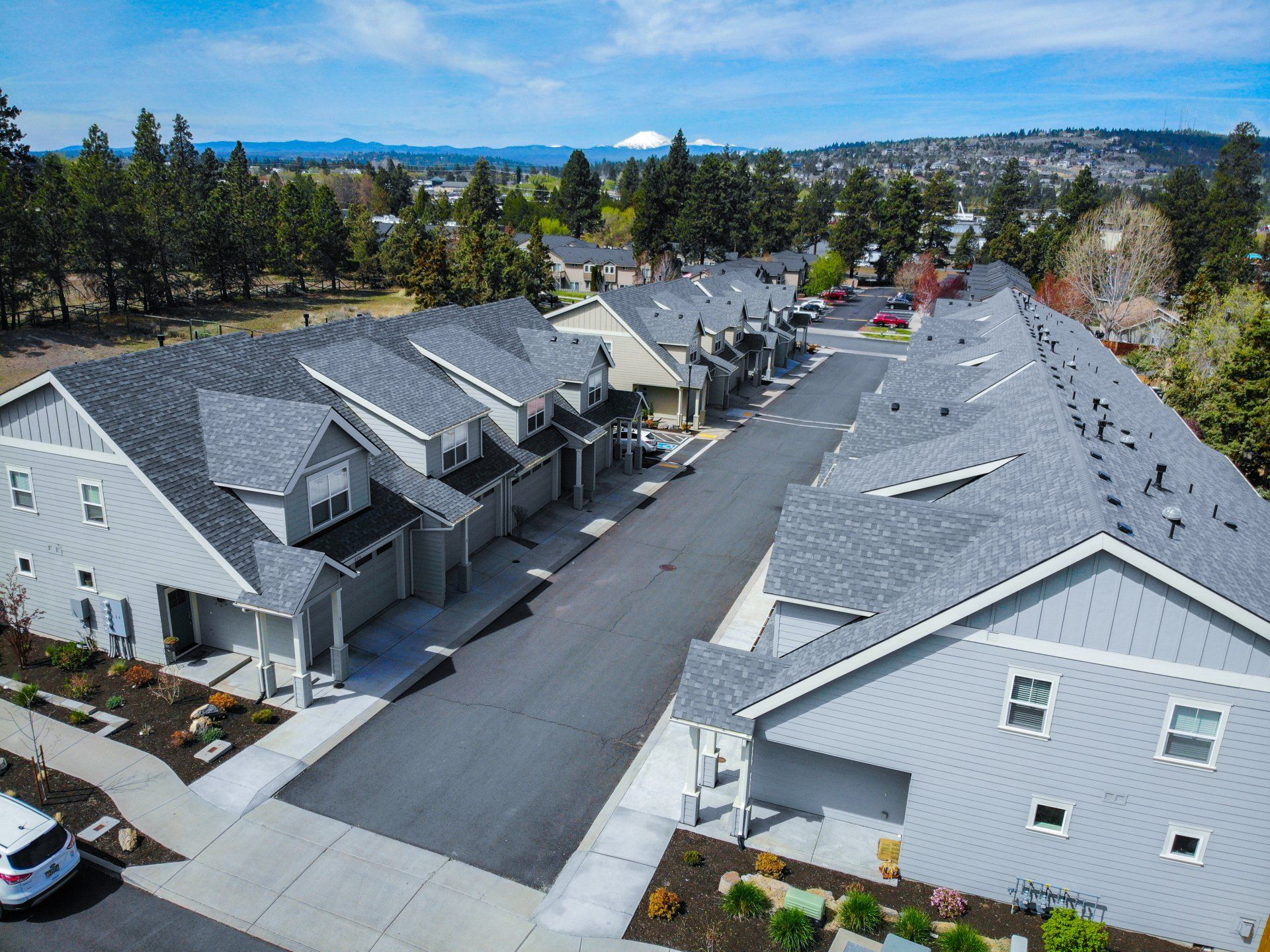
Slide title
Write your caption hereButton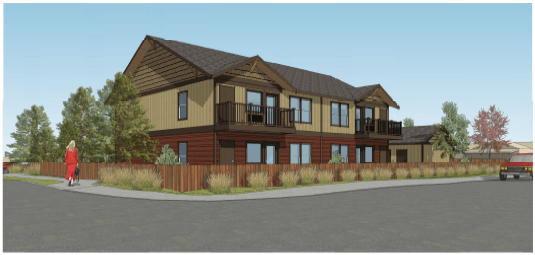
Slide title
Write your caption hereButton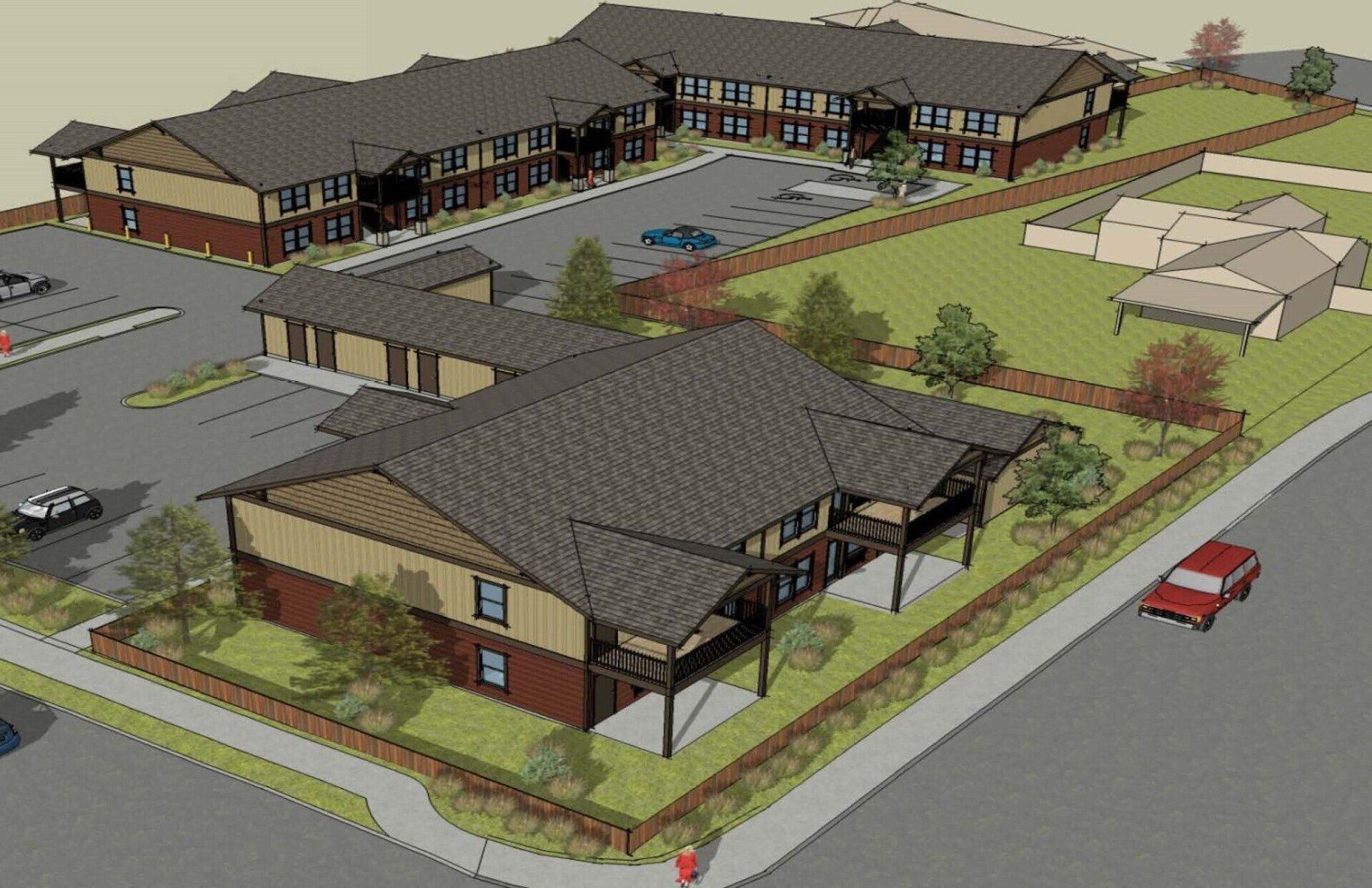
Slide title
Write your caption hereButton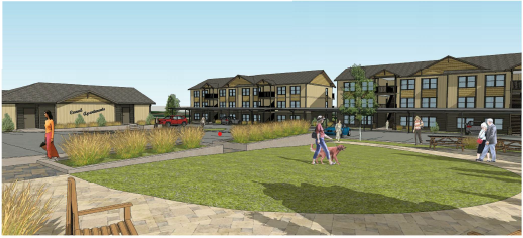
Slide title
Write your caption hereButton
Multi-Family
Descriptive and information text can go here (price, specs, etc)
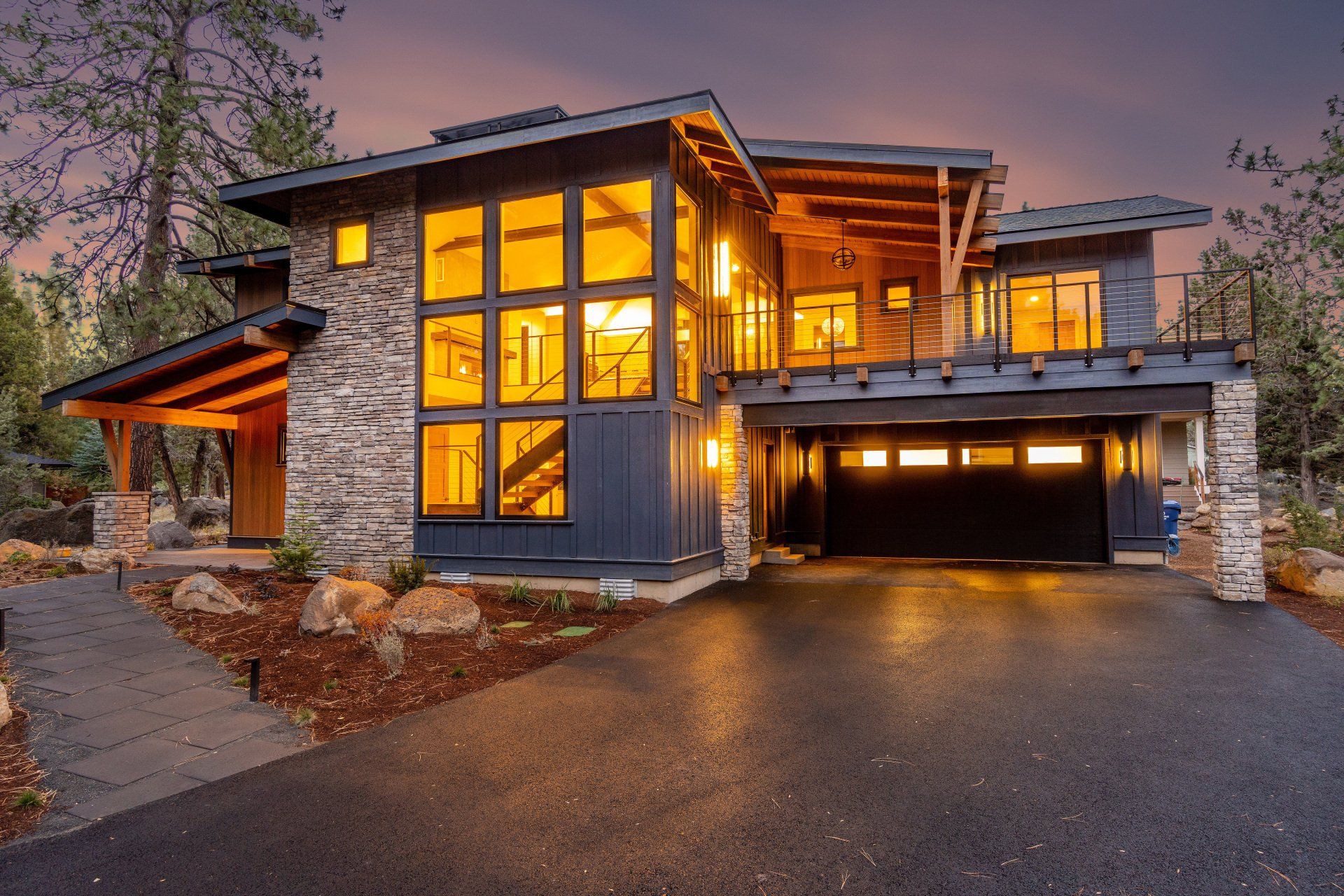
Slide title
Write your caption hereButton
Slide title
Write your caption hereButton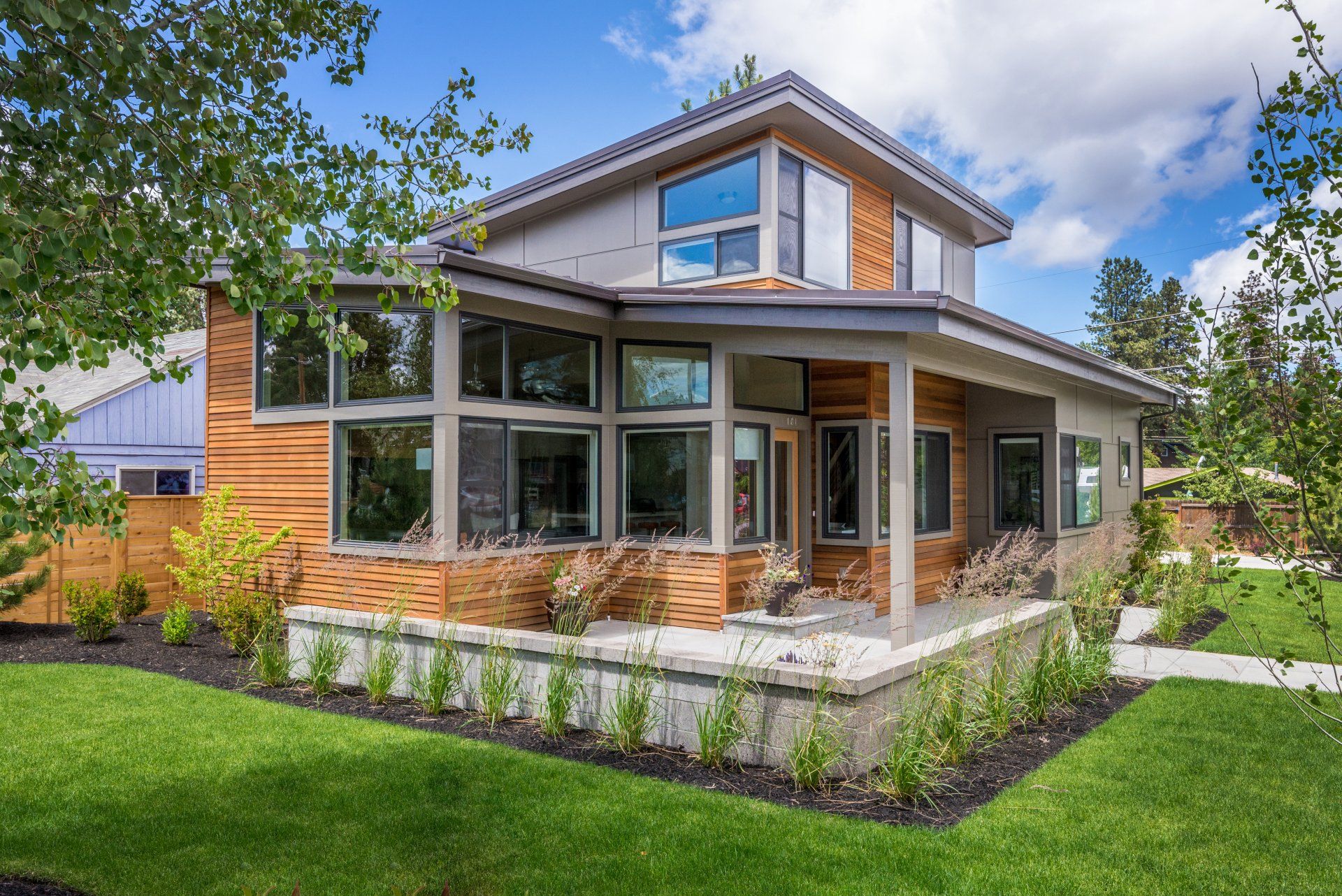
Slide title
Write your caption hereButton
High-End Residential
Descriptive and information text can go here (price, specs, etc)

Slide title
Write your caption hereButton
Slide title
Write your caption hereButton
Slide title
Write your caption hereButton
Commercial
Descriptive and information text can go here (price, specs, etc)
Are you ready to get started on your project, or would you like to learn more about Next Phase Development? Click below to connect with our team!
Hear It From Our Clients
“It has been pleasure working with the Next Phase Development team personally on several multi-family construction projects in Central Oregon. Next Phase has always offered a top-notch quality in their work and has taken special care in their craftsmanship on the projects that we have been involved with. They provide the necessary hand holding that my clients need and when constructing a project they leave no stone unturned when it comes to problem solving. Next Phase Development and their crews have a wonderful work ethic and are always prompt on the job. Their base of knowledge has been exactly what our clients have needed whether it is providing early cost detail or just giving simple constructability advice”.
- Jeff Wellman, 501 Architecture, Inc.
"We view Next Phase as a trusted partner. Their team does an outstanding job in all phases of development from beginning to end. Their communication is top notch, and I wouldn’t hesitate to use them again.”
-Gene Buccola
Tailored Homes LLC
CCB# 239236
Phone: (458) 200-0747
Fax:
(541) 330-5739
Mailing Address:
70 SW Century Drive, Suite 100-240
Bend, OR 97702
In the interest of continuous improvement Tailored Homes reserves the right to modify or change the terms and conditions of promotion or referral program guidelines, floor plans, elevations and materials without prior notice or obligation. Such changes may not always be reflected in our models, displays online or written materials, elevations and floor plans are artists renderings and are not to scale. Actual square footage may vary. Prices and availability are subject to change without notice.
© | All Rights Reserved | Site by
©2023 Rights Reserved | Woodhill Homes |
Rights Reserved | Woodhill Homes| Privacy Policy




